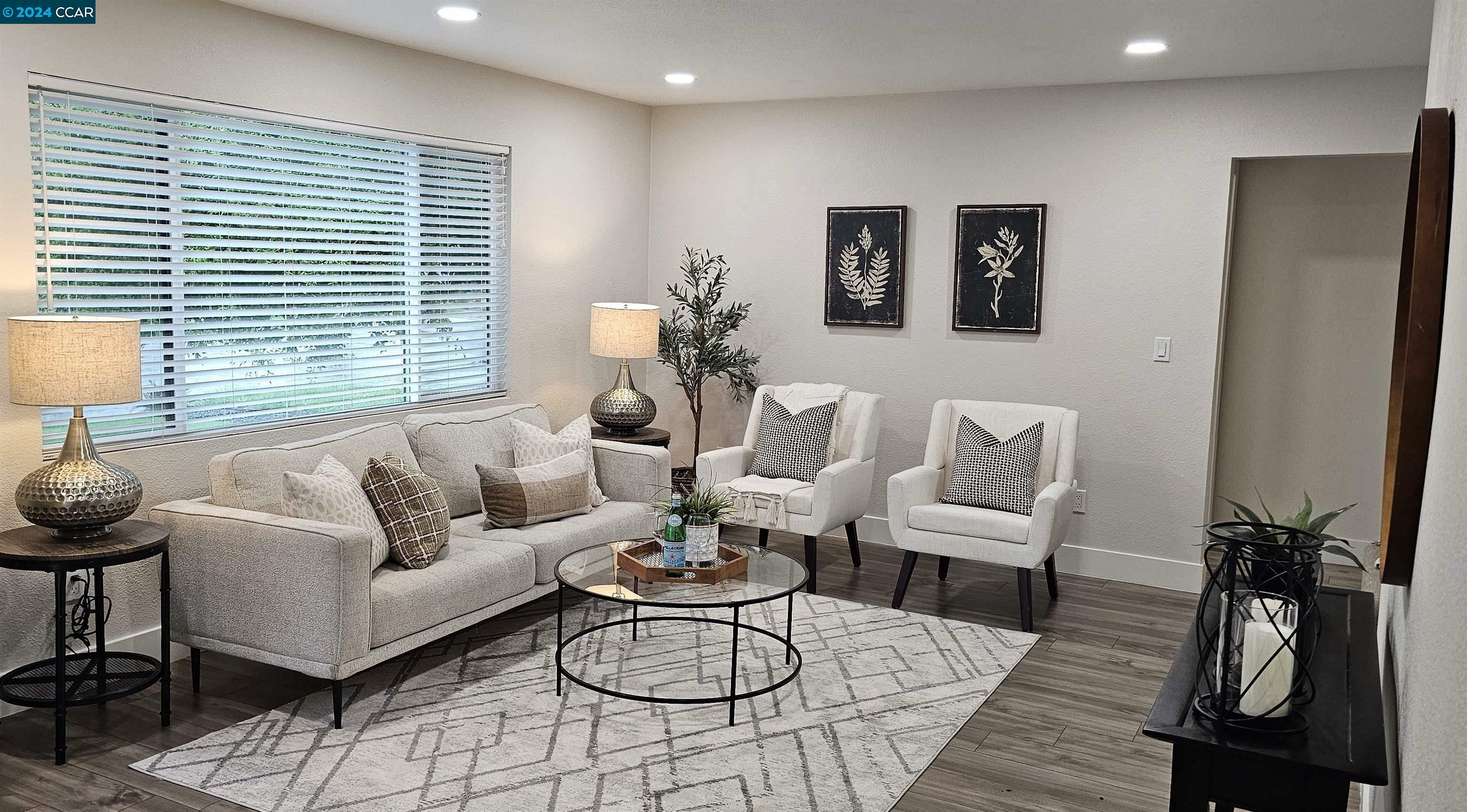


Listing Courtesy of:  bridgeMLS / Coldwell Banker / Pamela Wojciechowski / Vanessa Sisemore
bridgeMLS / Coldwell Banker / Pamela Wojciechowski / Vanessa Sisemore
 bridgeMLS / Coldwell Banker / Pamela Wojciechowski / Vanessa Sisemore
bridgeMLS / Coldwell Banker / Pamela Wojciechowski / Vanessa Sisemore 4012 Lillian Dr Concord, CA 94521
Pending (51 Days)
$729,000
MLS #:
41054225
41054225
Lot Size
0.25 acres
0.25 acres
Type
Single-Family Home
Single-Family Home
Year Built
1951
1951
Style
Ranch
Ranch
County
Contra Costa County
Contra Costa County
Community
Concord Village
Concord Village
Listed By
Pamela "Pam" Wojciechowski, DRE #01799154 CA, Coldwell Banker Realty
Vanessa Sisemore, DRE #02221256 CA, Coldwell Banker Realty
Vanessa Sisemore, DRE #02221256 CA, Coldwell Banker Realty
Source
bridgeMLS
Last checked Apr 30 2024 at 6:29 PM GMT+0000
bridgeMLS
Last checked Apr 30 2024 at 6:29 PM GMT+0000
Bathroom Details
- Full Bathrooms: 2
Interior Features
- Refrigerator
- Microwave
- Gas Range
- Dishwasher
- Laundry: Hookups Only
Kitchen
- Refrigerator
- Microwave
- Gas Range/Cooktop
- Dishwasher
Subdivision
- Concord Village
Lot Information
- Front Yard
Property Features
- Fireplace: None
- Fireplace: 0
Heating and Cooling
- Forced Air
- Central Air
Pool Information
- None
Flooring
- Engineered Wood
- Carpet
Exterior Features
- Roof: Composition Shingles
Utility Information
- Utilities: All Public Utilities
- Sewer: Public Sewer
Garage
- Garage
Parking
- Garage Door Opener
- Attached
Stories
- 1
Living Area
- 1,072 sqft
Location
Estimated Monthly Mortgage Payment
*Based on Fixed Interest Rate withe a 30 year term, principal and interest only
Listing price
Down payment
%
Interest rate
%Mortgage calculator estimates are provided by Coldwell Banker Real Estate LLC and are intended for information use only. Your payments may be higher or lower and all loans are subject to credit approval.
Disclaimer: Bay East© 2024. CCAR ©2024. bridgeMLS ©2024. Information Deemed Reliable But Not Guaranteed. This information is being provided by the Bay East MLS, or CCAR MLS, or bridgeMLS. The listings presented here may or may not be listed by the Broker/Agent operating this website. This information is intended for the personal use of consumers and may not be used for any purpose other than to identify prospective properties consumers may be interested in purchasing. Data last updated at: 4/30/24 11:29


Description